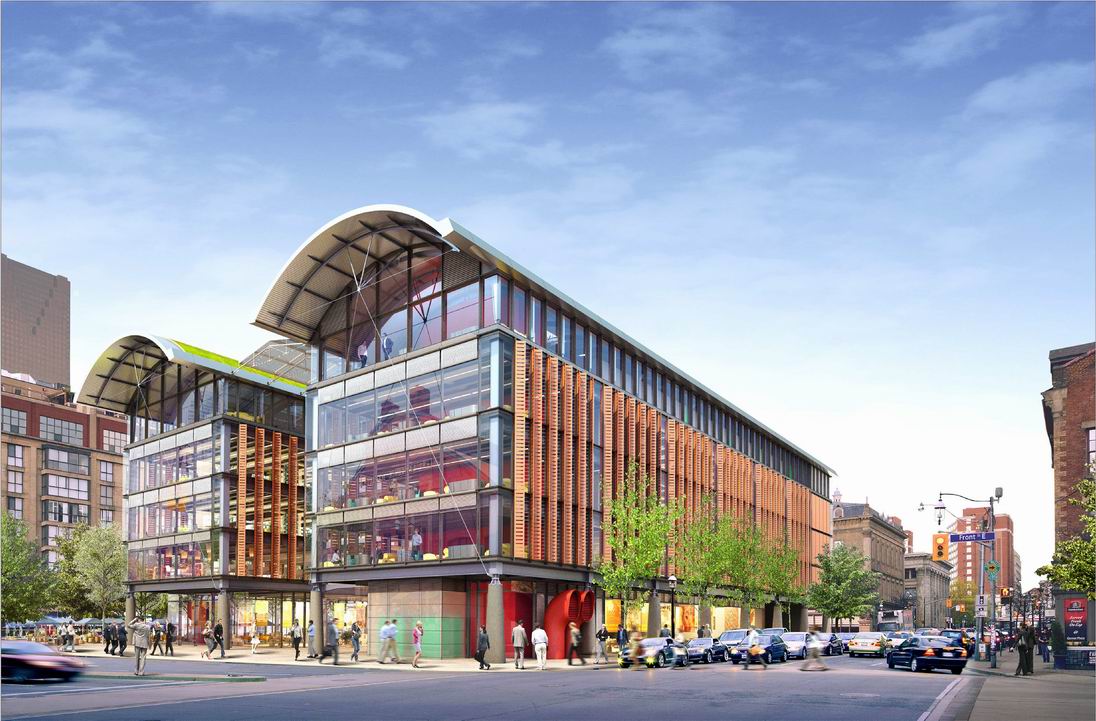St. Lawrence Market North
TORONTO, ONTARIO
Client: City of Toronto
With: Rogers Stirk Harbour + Partners, Adamson Associates Architects
Completion: In Progress
This proposed replacement building for the outdated St. Lawrence Market North is located in the heart of Old Town Toronto directly adjacent to two of the most historically significant buildings in the city: the St. Lawrence Market and St. Lawrence Hall. Designed by Rogers Stirk Harbour + Partners in association with Adamson Associates Architects, the new building will provide additional market and flexible multi-use space as well as separated Provincial Offenses Act court and office spaces. The building is designed to allow market shoppers within its glass atrium to feel connected to the life of the city’s streets outside its doors.
As the project landscape architects, Quinn Design Associates is responsible for design of the hard and soft landscape design with an emphasis on integrating the heavily-used pedestrian spaces that connect the site to public transit and surrounding attractions. The project also includes a green roof on a portion of the barrel vault roof to reduce heat gain and increase building sustainability as well as mitigating the visual impact of the roof from surrounding taller buildings. The streetscape surrounding the site will be upgraded as a part of a separate project that will provide for a fully integrated Old Town aesthetic at ground level.

