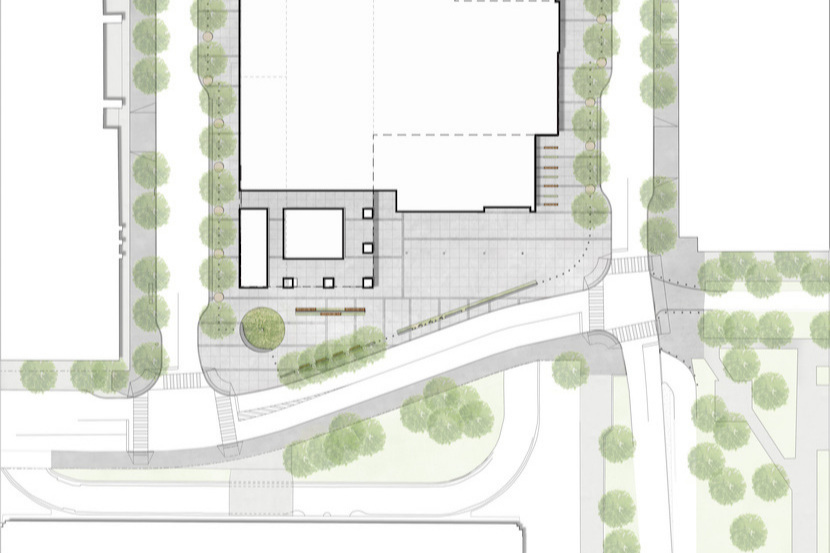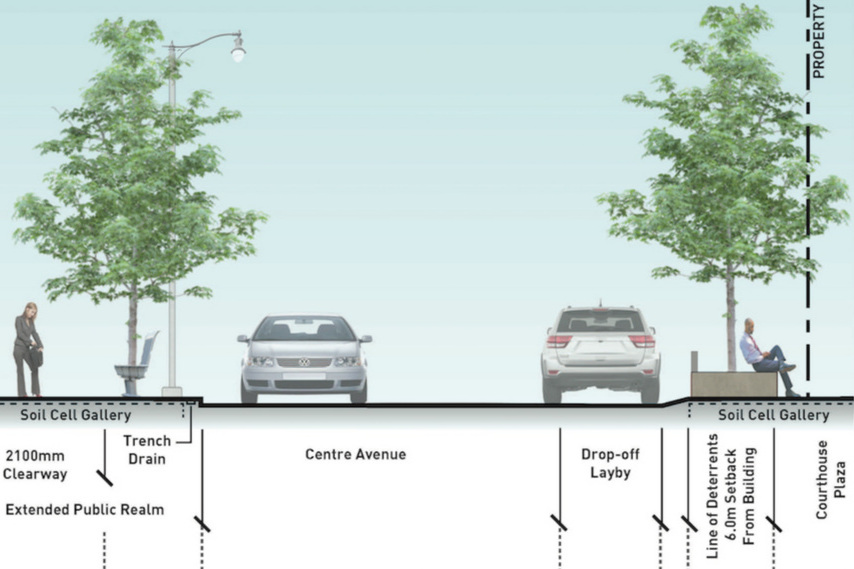New Toronto Courthouse Competition
TORONTO, ONTARIO
Client: Ministry of the Attorney General (Procured through Infrastructure Ontario)
With: PCL Constructors, WZMH Architects
Completion: 2018
Project Delivery: Design Build Finance Maintain
Quinn provided landscape architectural services as part of a short-listed proponent team for the New Toronto Courthouse P3 pursuit. Our proposed landscape is designed to establish the Courthouse as a significant addition to the City’s Civic Precinct.
The Courthouse Public Realm is designed as a formal plaza with paving, seating, planting, lighting and public art to offer a welcoming arrival experience. Two areas feature unique interpretive elements that respond to the site’s heritage and archeology. One area provides an interpretation of the culture and environmental connections of local indigenous peoples, and includes grasses used in traditional ceremonies and a seat wall detailed with the “fossilized” outlines of leaves with significant value to indigenous culture. In another area, contrasting bands of paving demark historical property lines to commemorate the site’s history as well as individuals who contributed to the City’s development and diversity.
The streetscape design includes an appealing pedestrian with formal tree plantings for a distinctive urban streetscape. Defining the Courthouse site edges are seating and planting elements that double as robust but discreetly integrated lines of deterrence to serve as site security while avoiding any appearance of their barrier function.


