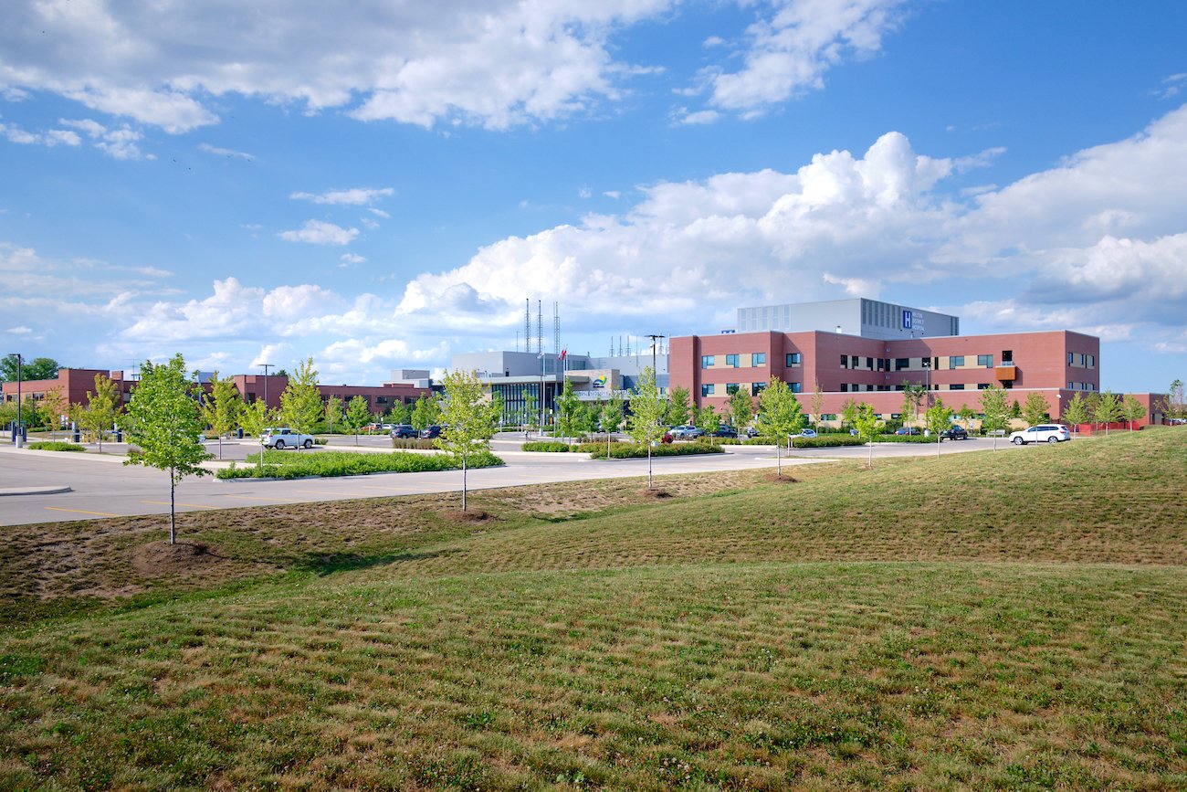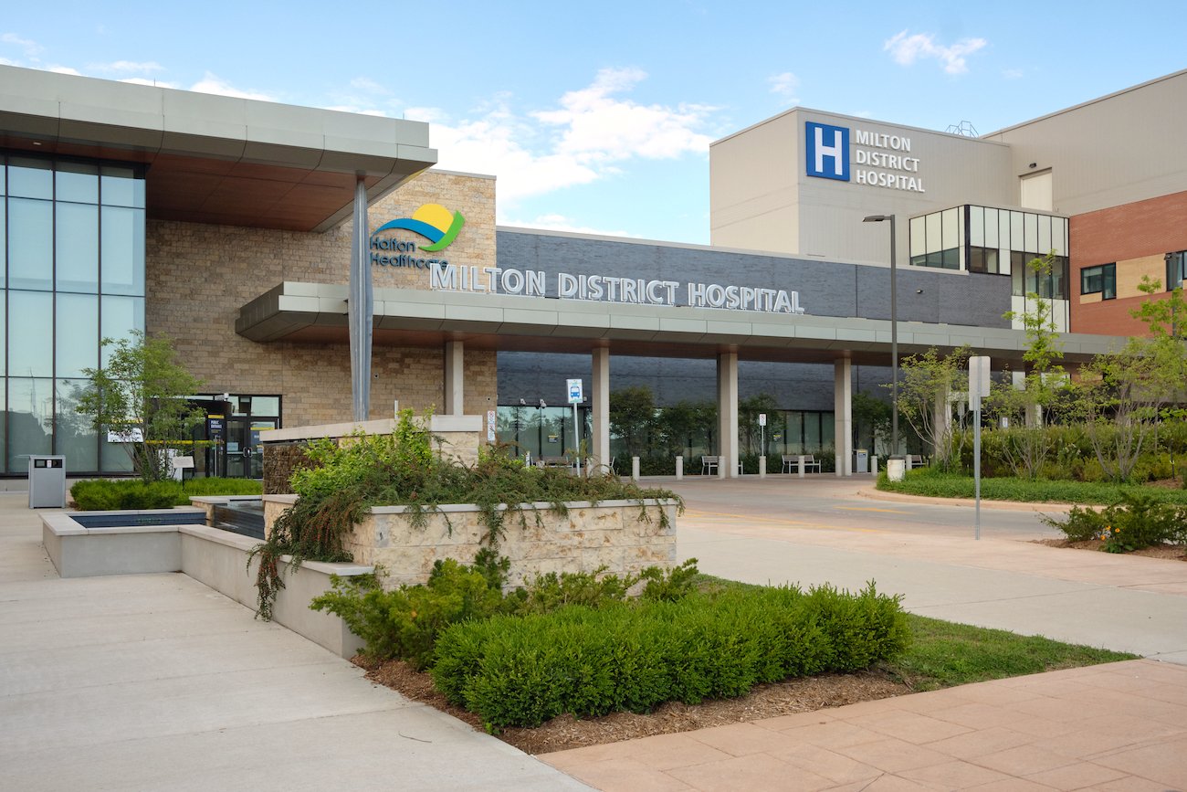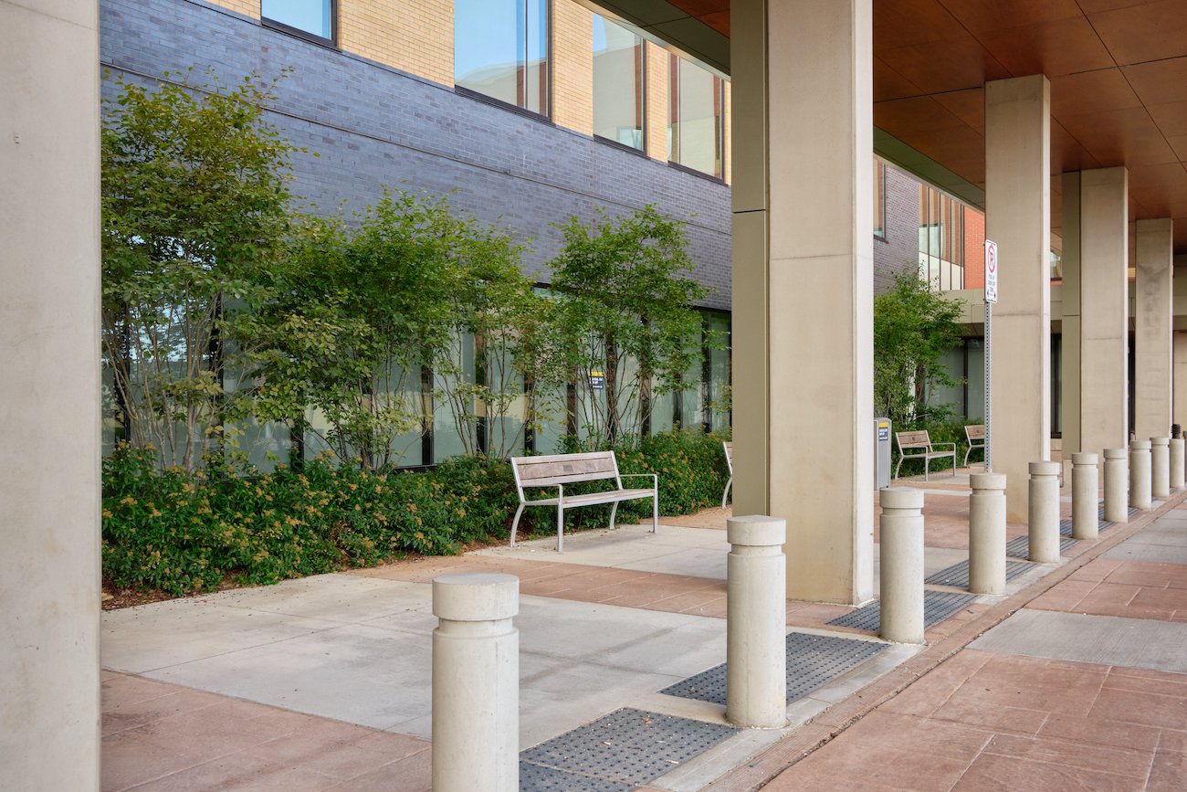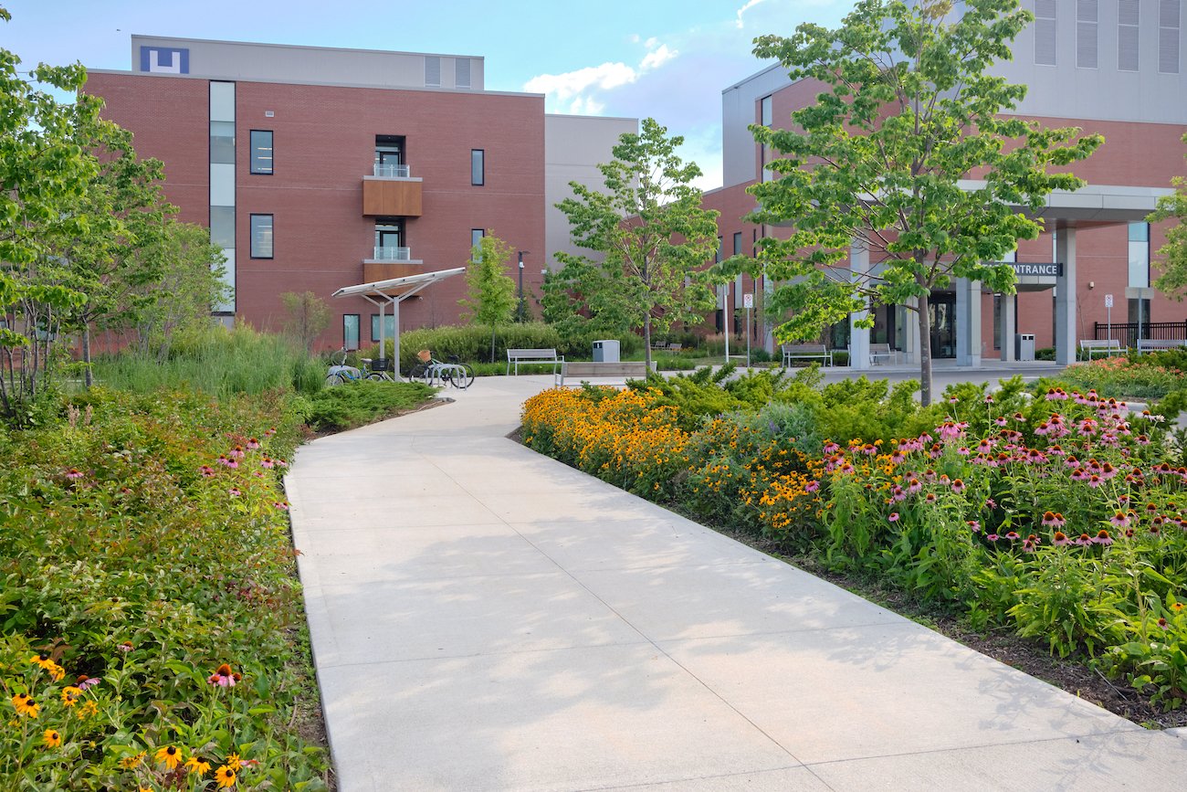Milton District Hospital
MILTON, ONTARIO
Client: Halton Healthcare (Procured through Infrastructure Ontario)
With: Plenary Health, PCL Constructors, RTKL Associates, B+H Architects
Completion: 2017
Project Delivery: Design Build Finance Maintain
LEED: Gold Certified
Quinn Design Associates collaborated with our project team on this Public-Private Partnership masterplan and expansion project for the Milton District Hospital. Our landscape design responds to the site, urban context, and architecture to both reinforce the Hospital as a welcoming healthcare campus and highlight the context of the nearby Niagara Escarpment. The site’s connection to this significant natural feature supports the goal of providing a strong connection to nature to promote health and stimulate the healing process.
Civic gathering areas within the site support public events that link the Hospital to the community. Throughout the site, landscape zones with a strong geometry of pathways and planting clearly articulate circulation between and to the building’s several distinctive entrances. A major fountain near the main entrance is an inviting landmark with stone and water to reference the Escarpment landscape.
Our design features diverse garden spaces throughout the site to establish harmonious indoor-outdoor connections that help reduce stress. Three interior outdoor courtyards, each differentiated with a unique colour and plant material palette, provide daylight and a connection to nature from within the building. A specialty garden adjacent to the Maternal-Newborn unit is themed with local, seasonally-significant plant species for a naturalized atmosphere. The mix of flora and fauna engages the senses, attracts birds and butterflies to animate the space, and provides therapeutic benefits.
Our documents for the project were produced fully in Revit, and include 3D studies, design sketches, and Site Plan Approval documents.





