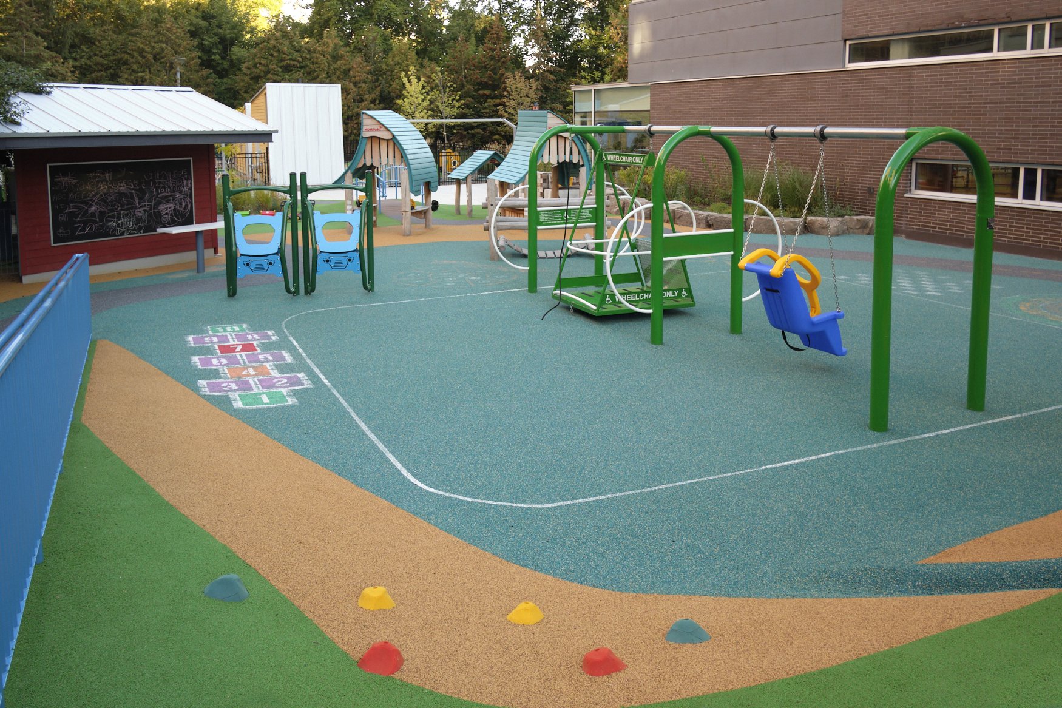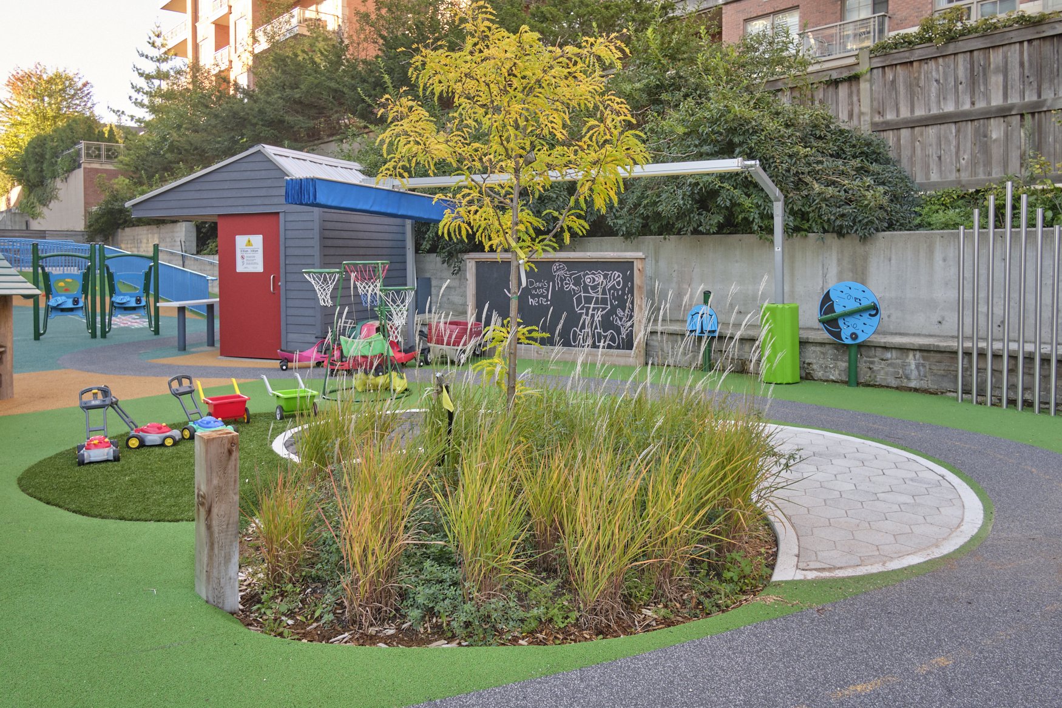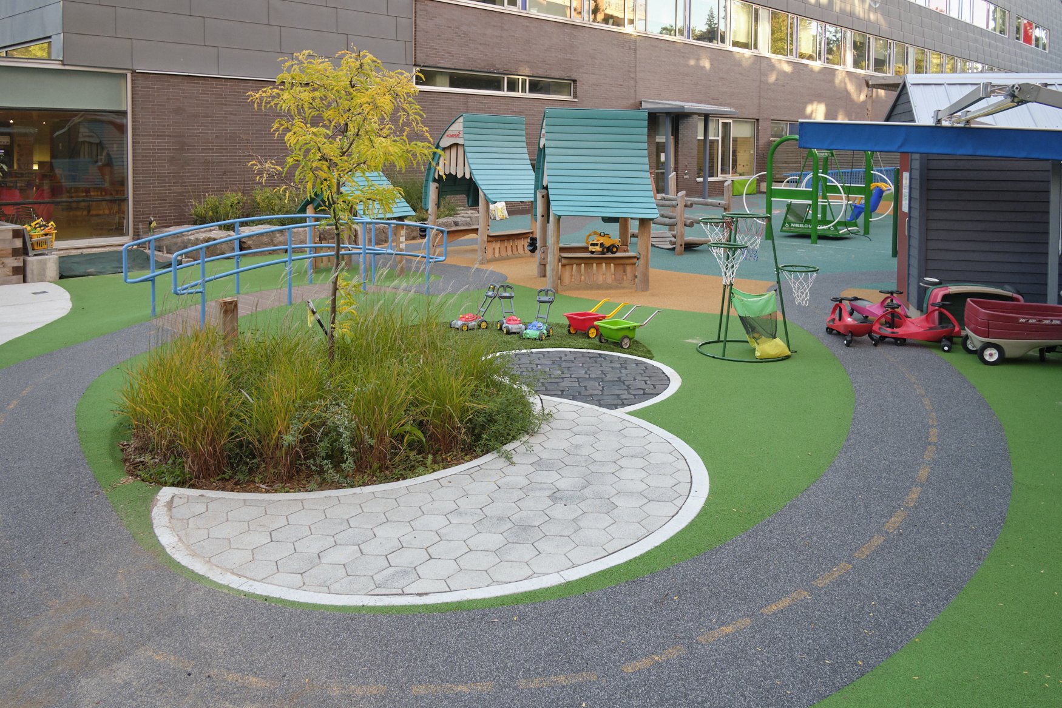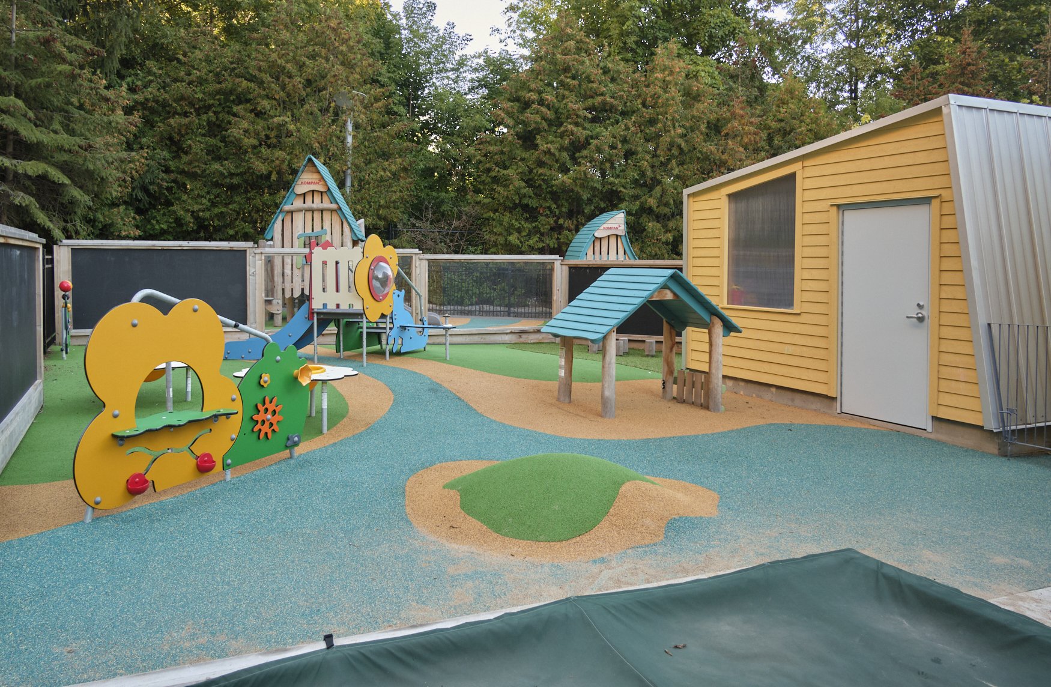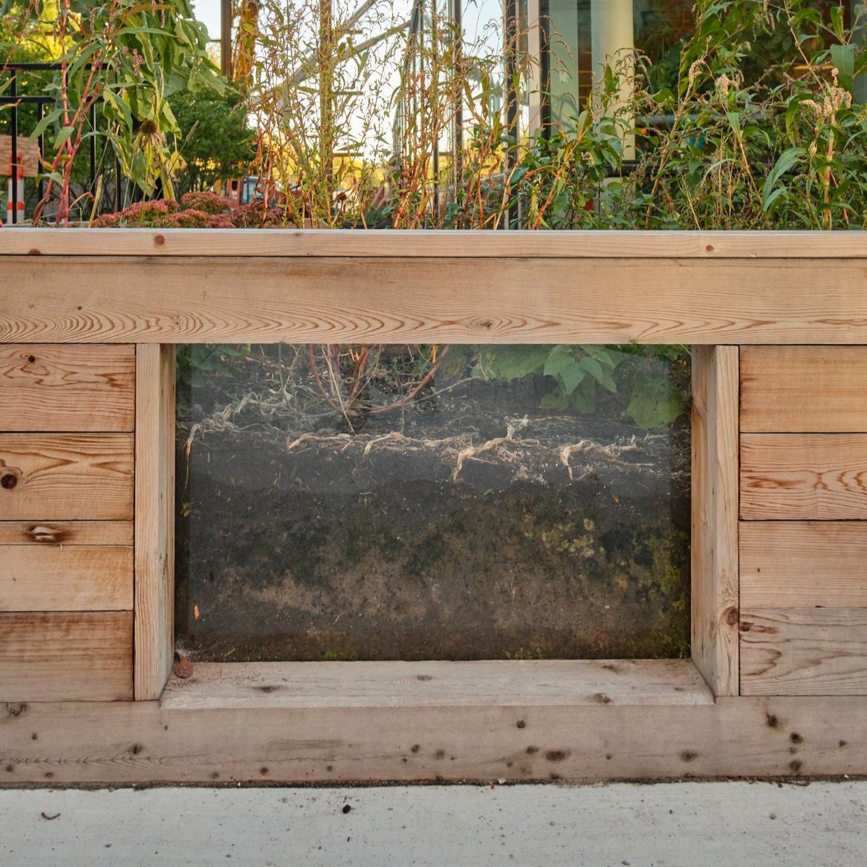Holland Bloorview Kids Rehabilitation Hospital
TORONTO, ONTARIO
Client: Holland Bloorview Research Institute
With: Gow Hastings Architects
Completion: 2021
Project Delivery: Design Build
As part of a significant expansion project aimed at further increasing its capacity to conduct life-enhancing research for children and youth with disabilities, Holland Bloorview’s research institute retained Quinn Design Associates to develop state-of-the-art accessible playgrounds. The project, developed in partnership with the Bloorview School Authority and Kindercircle Day Care, features three playgrounds: one for the school, and two for the daycare for infants and toddlers.
Quinn’s design accommodates the special needs and exceptionalities of the children who use the playgrounds. Through extensive consultation with staff, children, and parents, a thoughtful family of play equipment and structures was developed, including a variety of custom elements required to meet accessibility requirements. Careful consideration was given to the selection of materials and placement of equipment throughout the spaces.
Special elements, such as safety surfacing, were creatively applied to support storytelling play. Colours and forms suggest a series of beaches, meadows, and rivers, complete with games and a racetrack. The educational experience is also enhanced with opportunities for discovery and exploration through the inclusion of natural elements, such as a wood planter box with transparent panels to let children see the soil, roots, and bugs beneath the plants.
Quinn also provided services for the main scope of the research institute expansion, which includes a network of passive and active recreational spaces along the north side of the site that support the unique programming needs of the facility.

