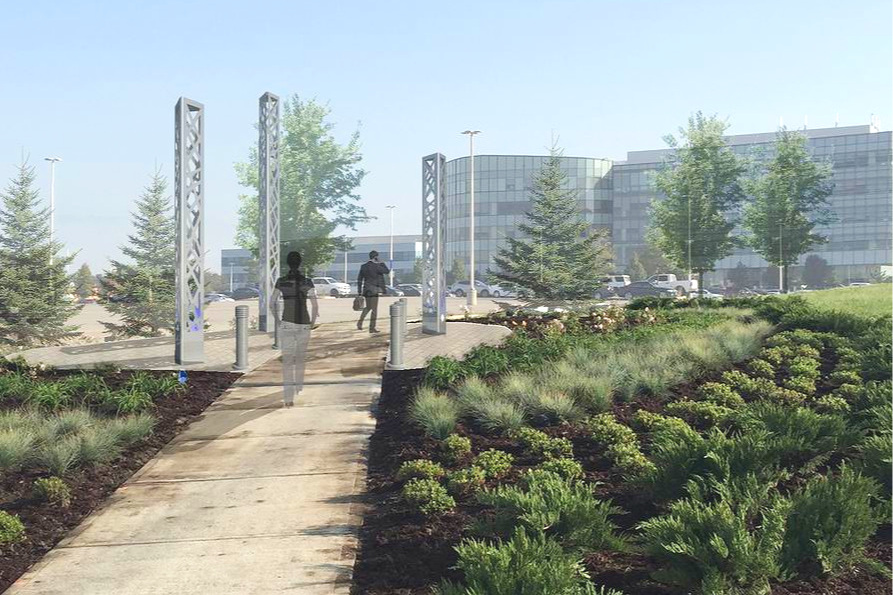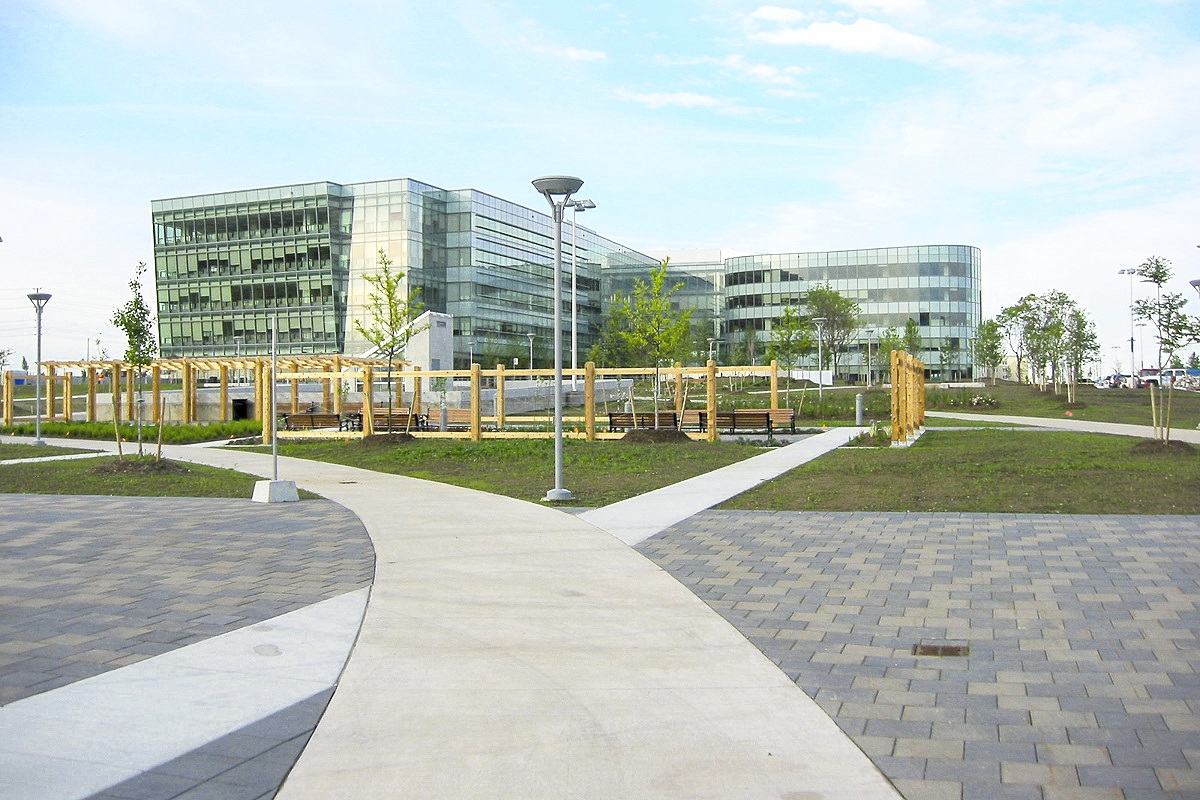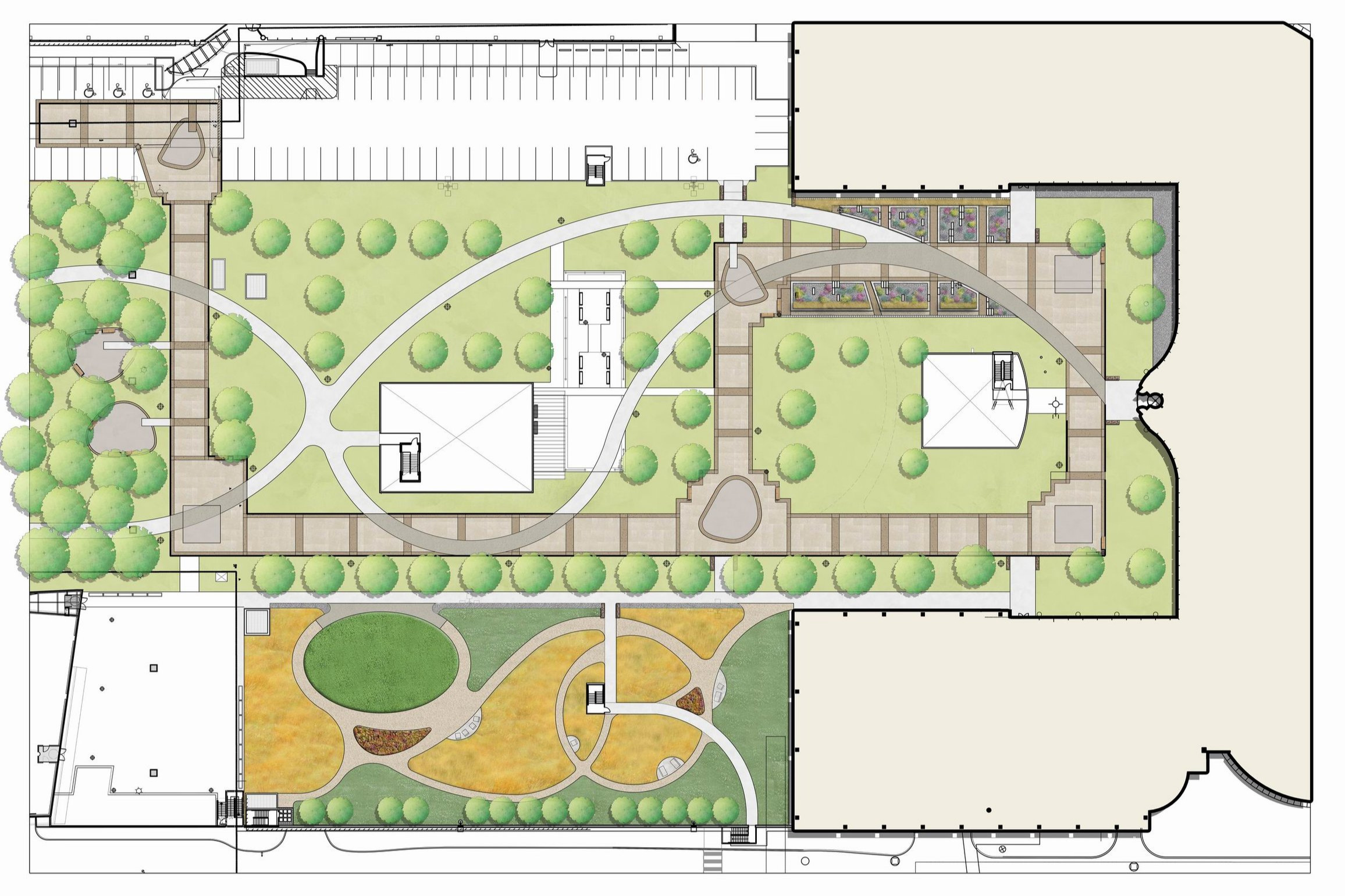Bell Creekbank Campus
TORONTO, ONTARIO
Client: Bell Canada
With: B+H Architects (2011 Phases)
Completion: Phases 1 through 3: 2011
Revitalization work: ongoing
LEED: Silver Certified (2011 Phases)
Retained to develop a master plan for this 18-acre corporate facility, Quinn Design Associates created a campus style landscaped environment accommodating the diverse needs of the client’s 10,000 employees. Developed in conjunction with the construction of a major new building, the generous park-like landscaped area supplanted surface parking and included the planting of large specimen trees and the development of a host of varied amenity, recreation, outdoor amenity and meeting spaces, all on top of a structural slab.
Quinn continues to work with the client to complete the overall plan and to accommodate various updates such as improved accessibility to meet current requirements. Our work includes the landscape design of the site’s corner entrance landscape treatment, with sculptural illuminated light columns and a walkway connection to the intersection of Eglinton and Creekbank.



