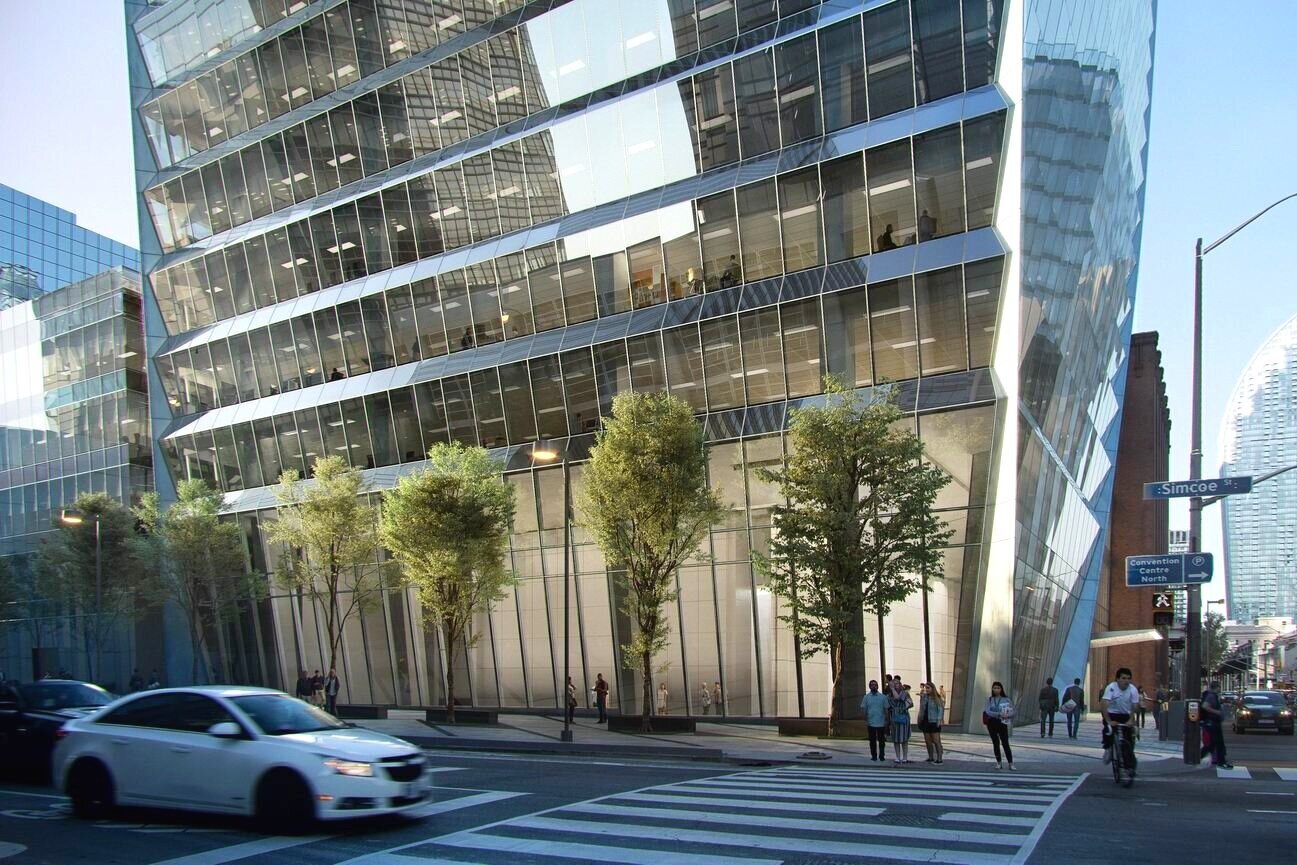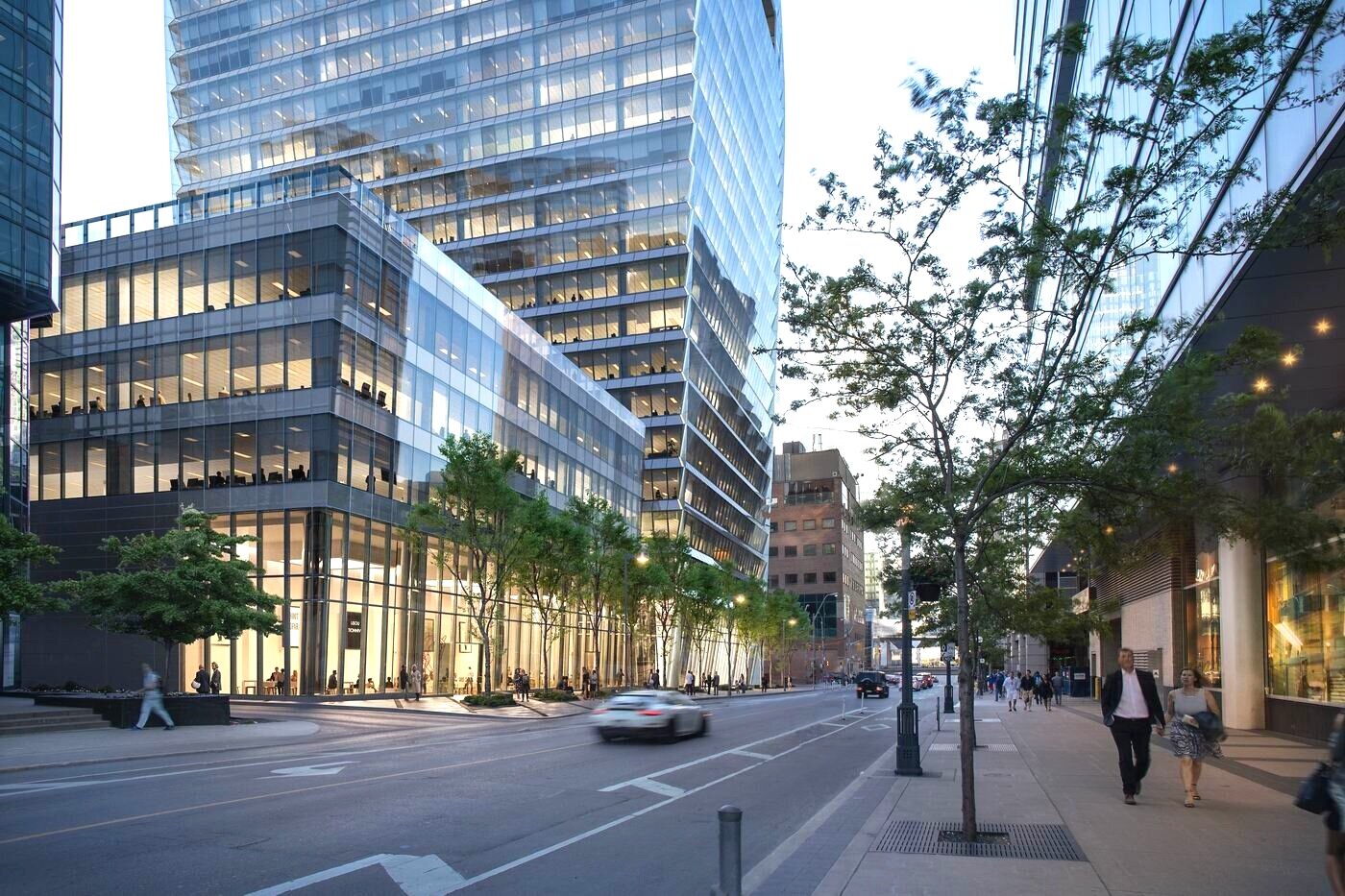160 Front Street West
TORONTO, ONTARIO
Client: Cadillac Fairview
With: Adrian Smith + Gordon Gill Architecture - Design Architect;
B+H Architects - Architect of Record
Completion: In Progress
Images Credit: ©Adrian Smith + Gordon Gill Architecture
Quinn Design Associates is providing landscape architectural services for this 54-storey tower in Toronto’s central core. Designed by Chicago-based Adrian Smith + Gordon Gill Architecture, the building’s form was sculpted in response to extensive environmental analyses, one of which determined that the main axis of the building be oriented parallel to the direction of prevailing winds to minimize its resistance to the wind’s lateral loads. The resulting design is tapered both at the top and the bottom, assisting the structure when resisting wind, minimizing its effect on the pedestrian realm, and creating a spacious respite to the compressed neighboring sidewalks.
160 Front Street is contextually integrated to the street grid of Toronto’s urban fabric and enhances the pedestrian experience by creating broader sidewalks with landscaped areas on Simcoe Street. Quinn’s streetscape design incorporates native shade trees and hardy plant material in a streamlined contemporary aesthetic. In order to animate the space around the building and to respond to the City’s initiative for Privately Owned Public Spaces (POPS), the landscape design accommodates areas for seating and an outdoor café. A dynamic paving pattern in natural granite will further energize the streetscape and reflect the building’s geometry and detailing.
Quinn’s documents for the project were produced fully in Revit, and include 3D studies, design sketches, and Site Plan Approval documents.


